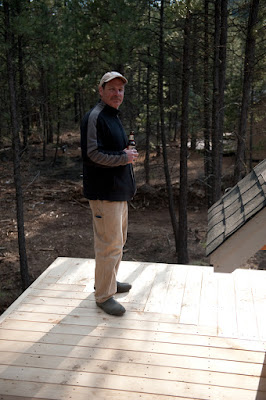Pete's been cruising along on the addition. The electrical and plumbing are about ready for inspection, and then we'll move onto insulation and sheet rock. In the mean time, we thought we'd kick off another project. Yep.
We bought 1/2 acre near Sunriver 6 or 7 years ago with the thought that we would like to someday build a ski cabin. The south edge of the property borders national forest land, with great multi-use trails directly connected to the property. We've been working on the plans for years now. This summer, Pete got it in him to get serious about it.
We decided that we'd start out by building a large 2-car garage with a one-bedroom apartment over the top. There will also be a couple of sleeping lofts built in. The entrance will be a mudrooom good for shedding ski gear. Eventually, we plan to build a house that will connect to the garage via the mudroom. The completed project will be a house, with a couple bedrooms and some sort of sleeping porch, and then a separate apartment over the garage - hopefully the end result will be a place comfortable enough for 1 or 2 families stay with us. We also plan to have a couple of flat spots for rv's.
But, for now, the garage. We decided this would be the quickest path to a useable ski cabin - and a good place to stay while we're working on the house. Looking at the pictures below, you can see this isn't an ordinary garage.
For once, we decided to hire someone to help us. Pete found references to a guy who does septic work and excavation, and then he led us to a contractor who we like. We decided to have them do the excavation and septic work, bring in utilities, and build the exterior weathered-in shell.
We finished up the plans and had them submitted, permits are in place, and we're off and running.

Pete and his cousin Matt, who is an architect, went out to Sunriver last week as the last of the permits came through, to meet up with the contractors and work out some of the last details. Luckily, Matt thinks our use of the property makes sense... we didn't see any big mistakes - at least that he told us about. It had been really cold, and there was a lot of snow on the property and the ground was starting to freeze. The contractor asked how we would feel about waiting until around March to get started, depending on weather. We thought that would probably be ok.
Two days later it warmed up and started to rain. Ha! Now they're anxious to get to work. Pete and I went back to Sunriver and were amazed that we were actually breaking ground on the project. The corners of the properties were marked and strings run to mark the borders.
Some heavy equipment was in place:

The existing septic tank was dug up - it needs some modifications to be brought up to current code - and we have to add some sort of "pod" which is a mechanical/chemical device that removes the nitrates from the water that will be released back into the ground. A mini sewage treatment plant.

This is the view from the road as you look up the newly cleared driveway. We worked with the contractor to decide which trees had to come out. The property already had a semblance of a driveway built into it where a previous owner had a "storage shed"

We finalized the location of the cabin, finalized the corner stakes, and from there could decide what needed to be cleared. We left while the poor trees were being removed. We're fortunate that most of the trees to be removed are smallish tress - there are quite a few real nice large Ponderosa pines that we'll get to leave alone.

So, there you have it. If you needed proof that we are crazy, there you go.
We're really looking forward to many fun years with friends and family in our new little place. Wish us luck!

























 Pete and his cousin Matt, who is an architect, went out to Sunriver last week as the last of the permits came through, to meet up with the contractors and work out some of the last details. Luckily, Matt thinks our use of the property makes sense... we didn't see any big mistakes - at least that he told us about. It had been really cold, and there was a lot of snow on the property and the ground was starting to freeze. The contractor asked how we would feel about waiting until around March to get started, depending on weather. We thought that would probably be ok.
Pete and his cousin Matt, who is an architect, went out to Sunriver last week as the last of the permits came through, to meet up with the contractors and work out some of the last details. Luckily, Matt thinks our use of the property makes sense... we didn't see any big mistakes - at least that he told us about. It had been really cold, and there was a lot of snow on the property and the ground was starting to freeze. The contractor asked how we would feel about waiting until around March to get started, depending on weather. We thought that would probably be ok.



