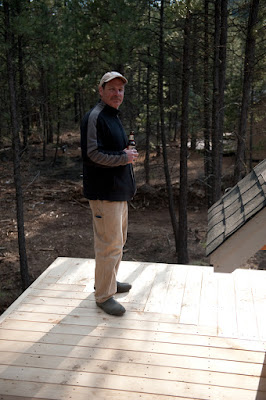Really, it's just a cabin. It's supposed to be a small apartment over a garage, and at some point we can add on a house. That's the plan.
However, we both struggle to maintain the "it's just a cabin" philosophy. The roof line is complex, the garage is big enough to deploy our tent trailer (so we can stay in it during construction), and we struggle with making the right design choices for "just a cabin". But, I think we're getting the hang of it. As we're realizing what choices are making the addition to the house so time consuming, we're making conscious choices to, as much as possible, keep the lines simple and orthogonal in the cabin - it's amazing how much time and money you can save by making things square!
We have been so fortunate to meet some great, talented, and trustworthy skilled people in the area who have helped to keep this project moving. Pete has been doing amazing amount of communication via picture messages...
Anyway, so far so good.
The septic system is in. Power is in. The well is in. Our excavation guy, Dusty, cut a trench through our beautiful rock outcropping to get power to the cabin. He put aside all the top rocks with lichen and pine needles, and carefully replaced them after refilling the trench. You can't tell the trench is there, and the outcropping is just as beautiful as when he started. I can just picture him sprinkling the pine needles across the replaced rocks. Amazing.
Pete and Jeff put the electrical panel in place, so we're good to go there. We had the well deepened, and we're in the process off running the water line to the cabin.
This weekend Pete, Jeff, and Justin built the interior walls, and installed the bathtub. (I spent that past few days reorganizing the bathroom layout, and I'm so excited that we can fit a tub in there!)
The last of the windows and exterior doors are installed - we're officially weathered in. I can't wait to use this place!
 |
| View from the street |
 |
| Front Door from Inside Mudroom |
 |
| Door to Garage from Mudroom, Stairs going up to Living Space |
 |
| Stairs going up to Living Space |
 |
| Looking to the left from top of stairs - family room/dining room/kitchen/door to deck. |
 |
| Family Room |

 |
| Kitchen - kind of a weird perspective. It's about as big as our kitchen at home. |
 |
| View from family room toward Bedroom, Hallway, and Bathroom |
 |
| Bedroom |
 |
| Bedroom |
 |
| Bathroom |
 |
| Toward the Bedroom, Showing the Loft |
 |
| Big ol' Loft |
 |
| Deck so far - Check out the cool herringbone pattern in the corner |
 |
| Enjoying the progress on the deck without railings. |
 |
| Garage |
 |
| Garage |






















